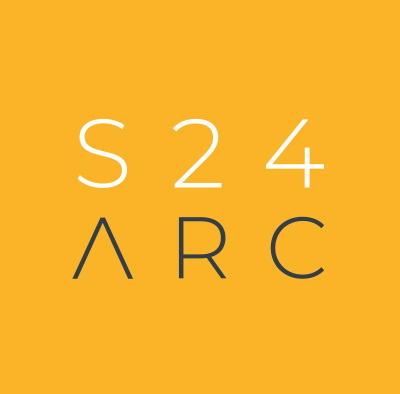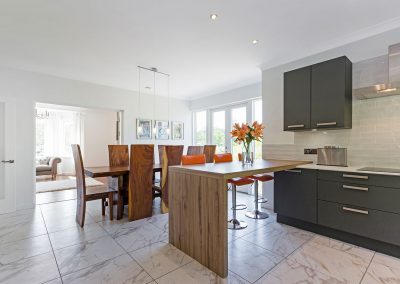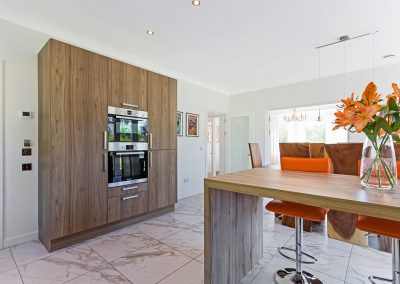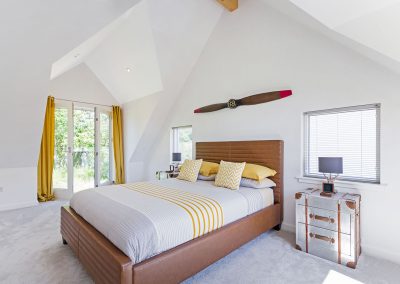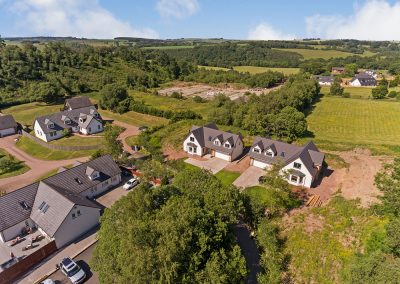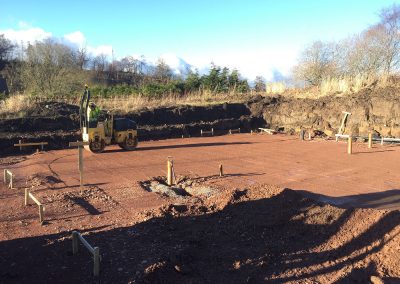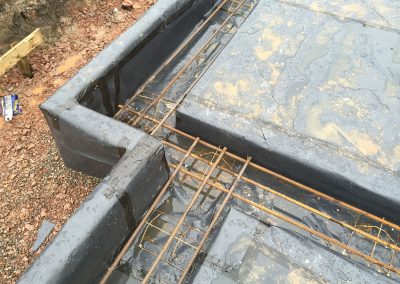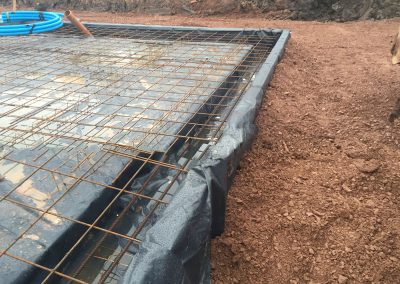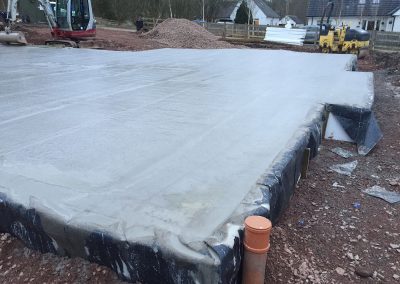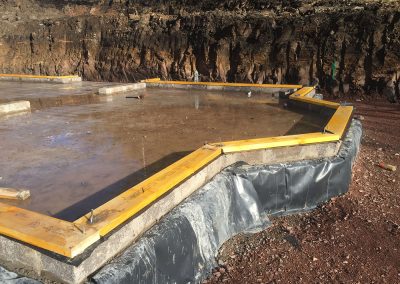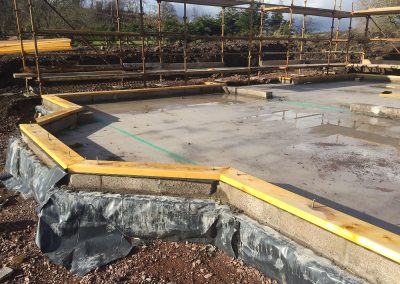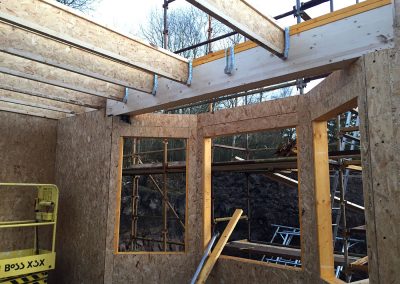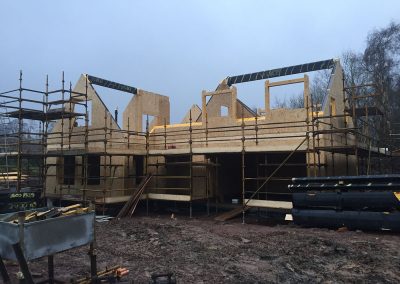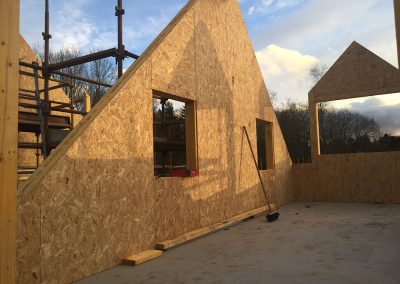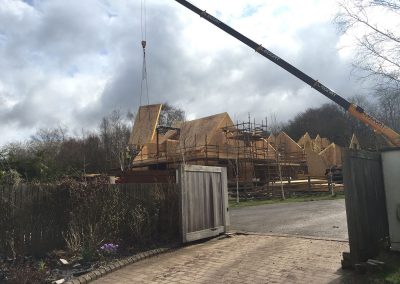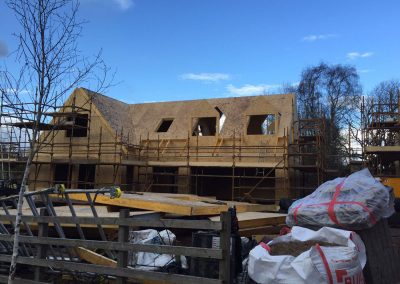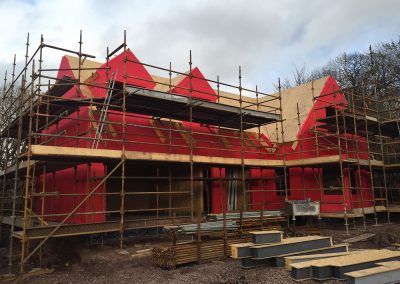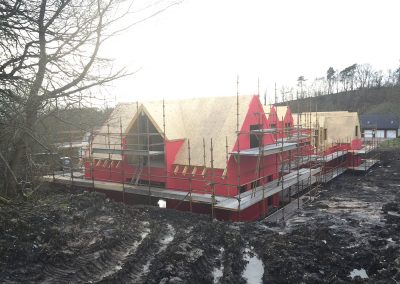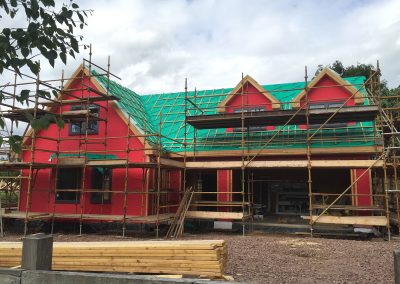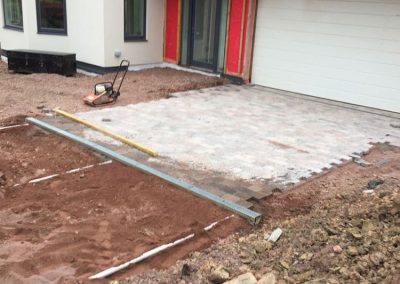2 SELF-BUILDS
South Lanarkshire
The clients for this project where 2 brothers who wanted to simultaneously build their adjacent family homes.
From the onset the construction budget for this project was tight, we worked closely with the clients to establish a brief, produce several designs and help with cost comparisons to ensure maximum value. Every element of the design was carefully considered and justified. The homes were planned to take advantage of efficiencies in modular SIPs construction and orientated South, taking advantage of solar gain to reduce heating demand. Large windows and roof lights ensure the interiors are always filled with natural daylight, enhancing the occupant’s quality of living whilst reducing demand for electric lighting.
Both homes were designed to be low energy. A passive slab foundation design, together with SIPs construction with an ‘as built’ air-tightness value of below 2 and timber alu-clad windows/external doors with a u-value of around 1.00 ensure a high-quality thermal envelope. Primary heating and hot water provision is by an air source heat pump (ASHP) supplying underfloor heating with supplementary heating provided via feature, wood-burning stove. As a high level of airtightness is achieved a mechanical heat recovery system (MVHR) was used to ensure fresh air throughout the building. The materials palette comprises off-white render, timber cladding and grey roof tiles.
The brothers took a hands-on approach to the project carrying out as many tasks as they possible, learning many new skills along the way in an effort to keep costs low. As such the build took slightly longer than having a dedicated main contractor undertake the build. However, the clients have confirmed a high level of satisfaction and achievement by self-building.
The families are extremely happy with their homes and would certainly consider building again in the future.
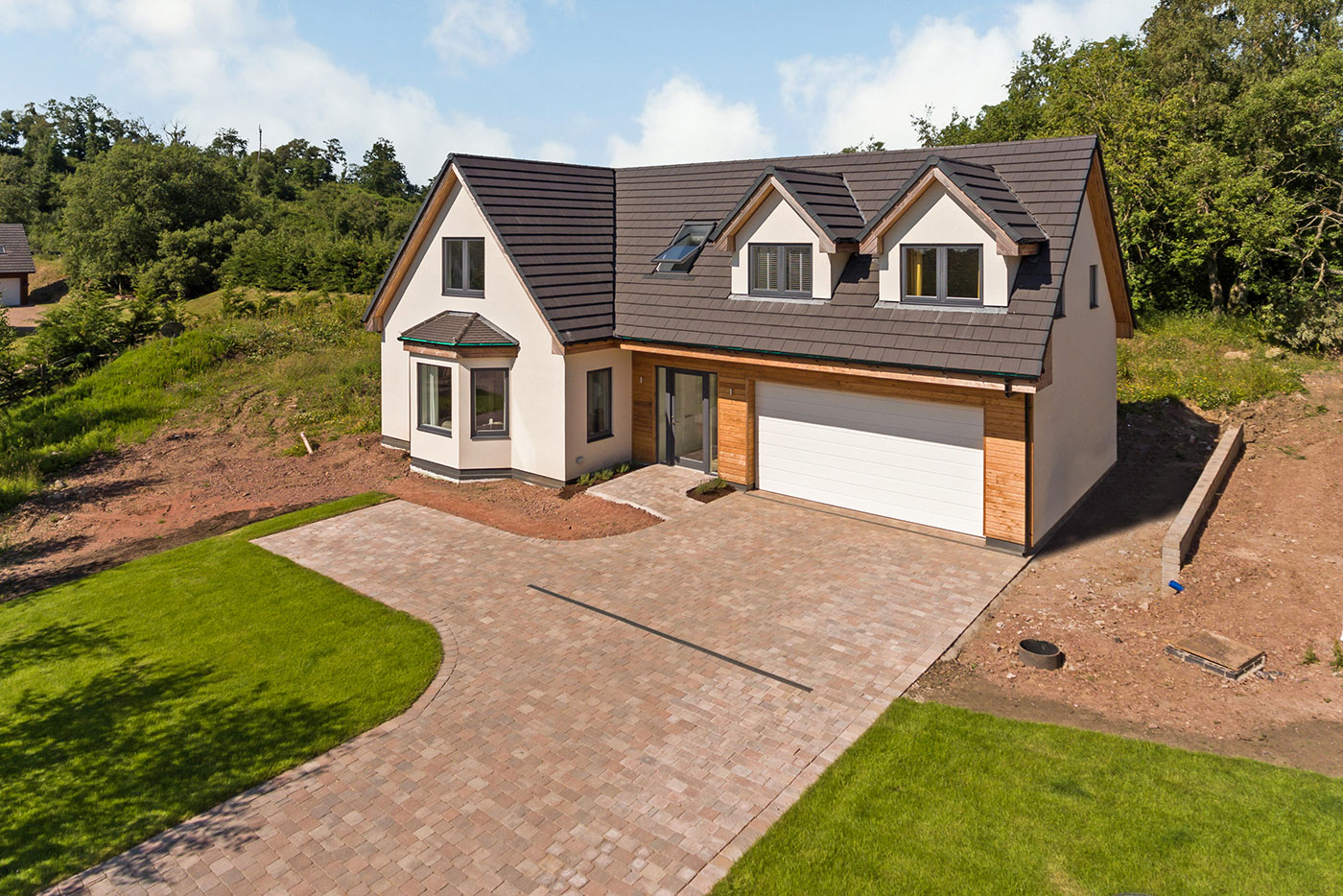
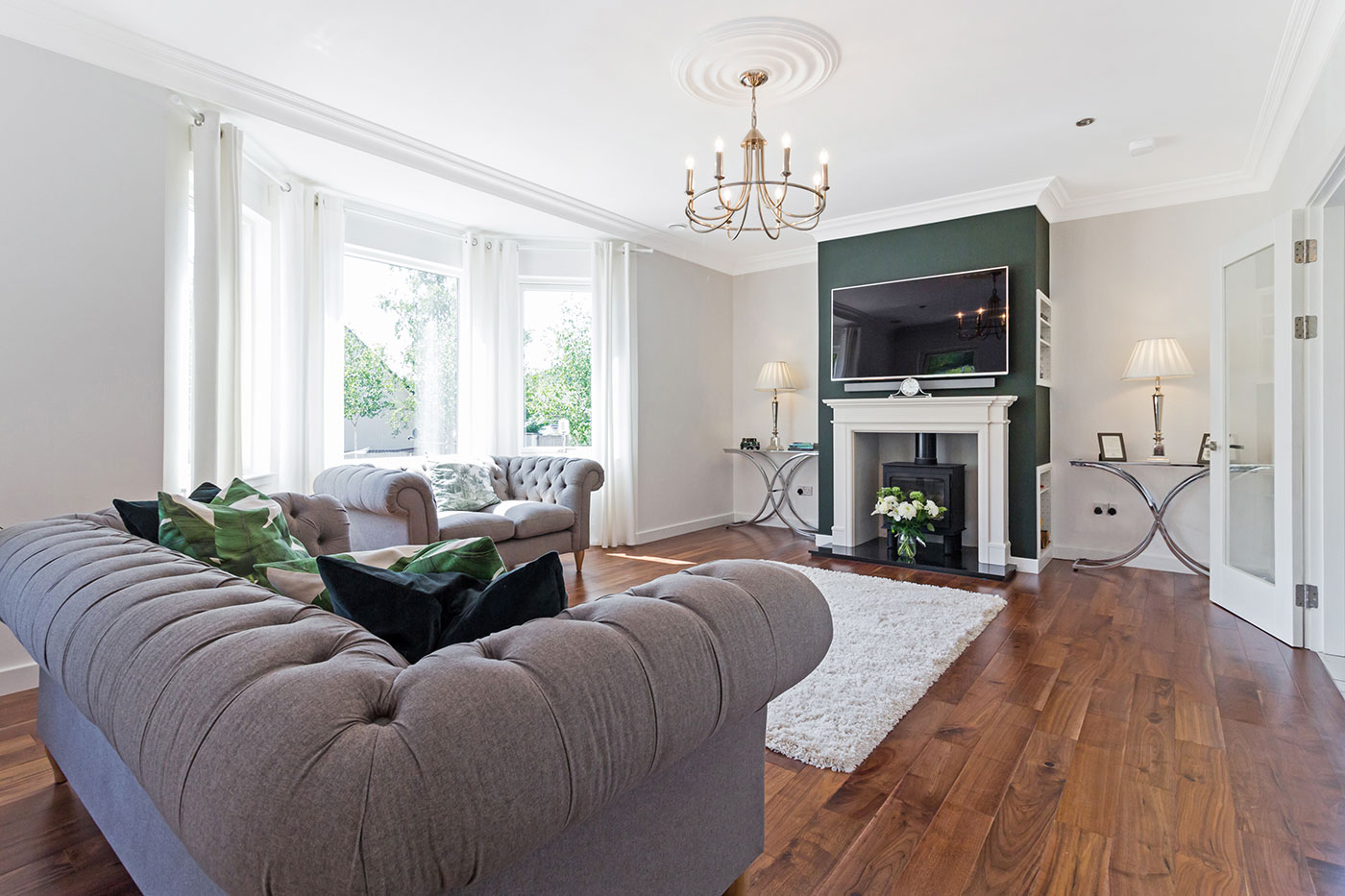
THINKING OF STARTING YOUR OWN PROJECT?
We'd love to hear from you
Get in touch today to arrange a complimentary consultation to discuss your project and the range of services we can offer. Use the following contact form and we'll get back to you as soon as possible, alternatively our email and telephone details are below.
S24 Architects / Crossway Dalgety Bay / KY11 9JE / 07545 984 100 / info@s24architects.com

© Copyright S24 Architects / Website Design by Redwing Creative
