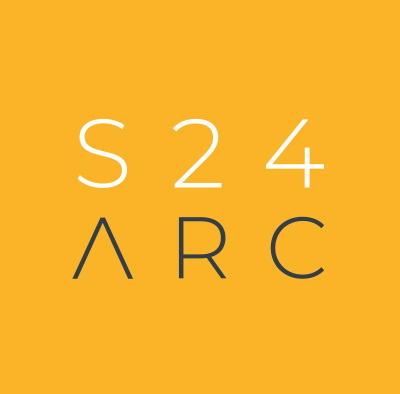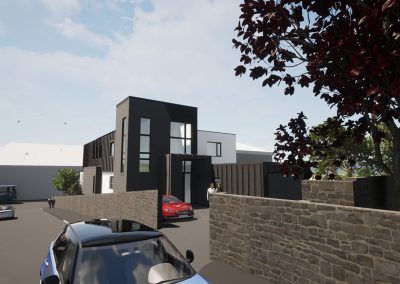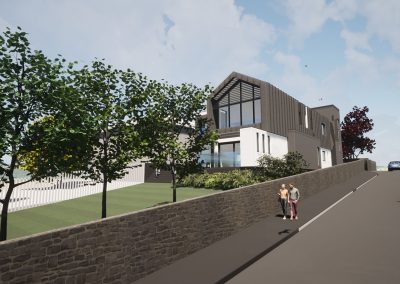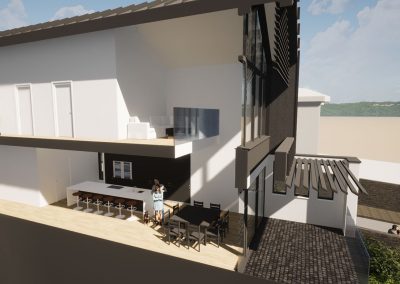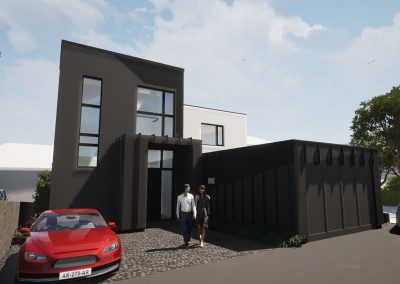SELF-BUILD
Cults, Aberdeen City
We were approached by a client we had met at one of the Homebuilding and Renovating shows looking to move forward with the build a low-energy SIPs home.
After a site visit and initial client meeting a detailed brief was established outlining the project aspirations. The client was passionate about a bold, contemporary design that would sit well within the urban corner plot.
Once the topographical survey was modelled in 3D we proceeded with several potential designs for discussion and further development. All designs were mindful of the site’s visibility and location within a town setting.
The chosen design includes 5 bedrooms, a large, south-facing open-plan kitchen, dining, living space as well as a hidden, private courtyard, a first floor reading gallery and a bonus games room/home office space. A large integral garage and bicycle storage is also included. The home is to be of air-tight SIPs construction, orientated to maximise solar gain for both heating and daylighting and will utlise renewable technology in the form of an air-source heat-pump (ASHP) and photovoltaic panels (PV) for generation of electricity.
The project has been submitted for planning approval. S24 will engage with local planners over the coming weeks.
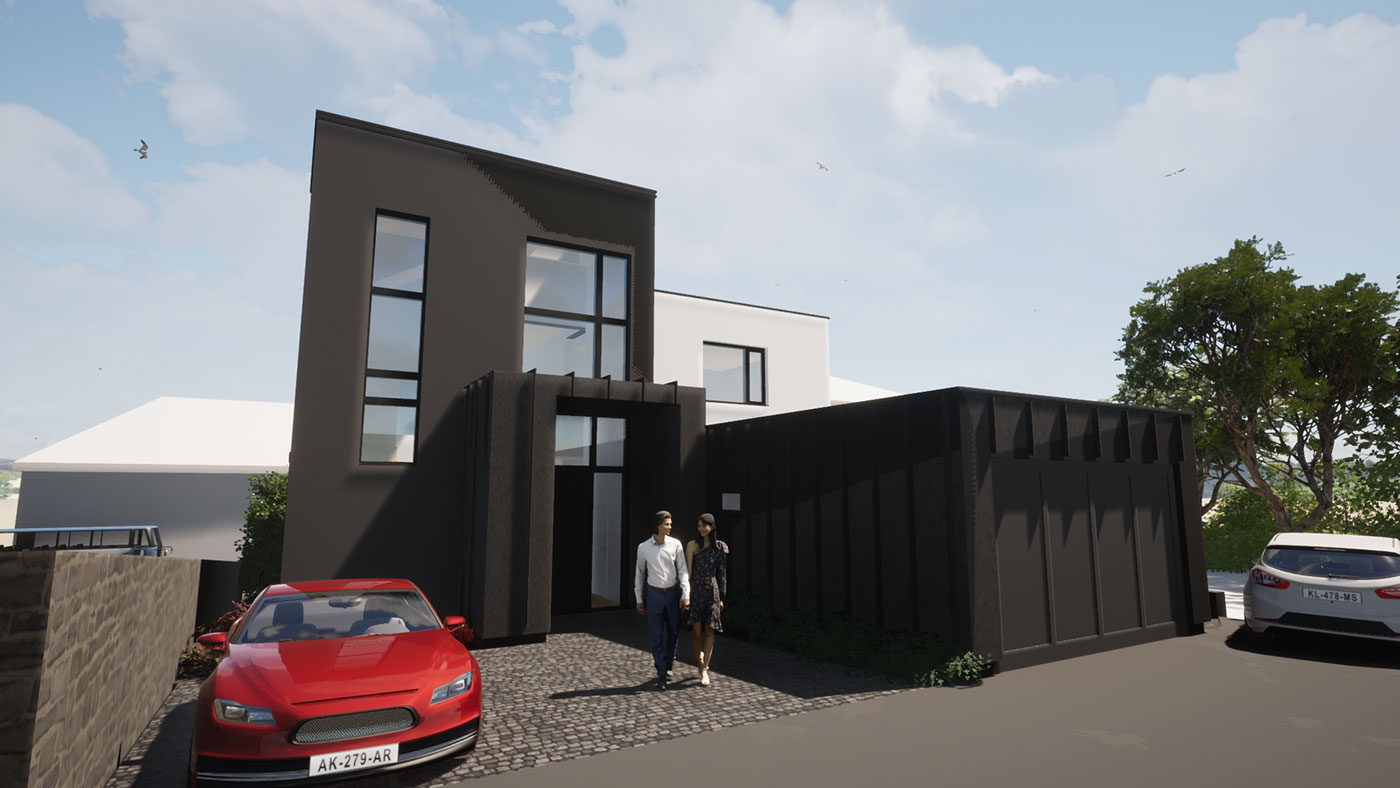
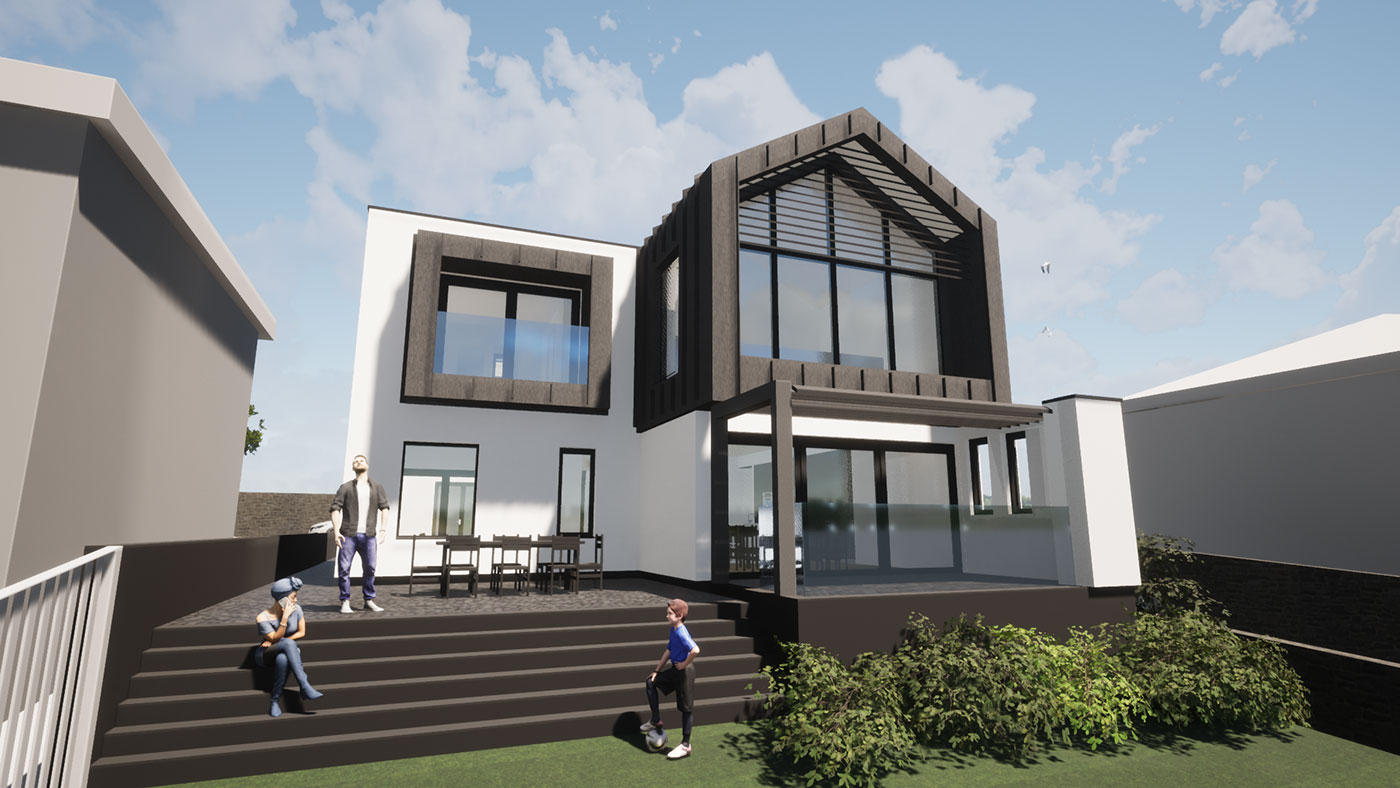
THINKING OF STARTING YOUR OWN PROJECT?
We'd love to hear from you
Get in touch today to arrange a complimentary consultation to discuss your project and the range of services we can offer. Use the following contact form and we'll get back to you as soon as possible, alternatively our email and telephone details are below.
S24 Architects / Crossway Dalgety Bay / KY11 9JE / 07545 984 100 / info@s24architects.com

© Copyright S24 Architects / Website Design by Redwing Creative
