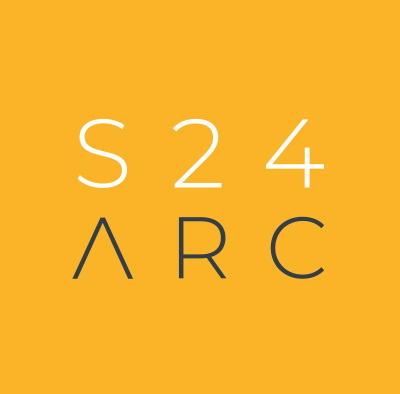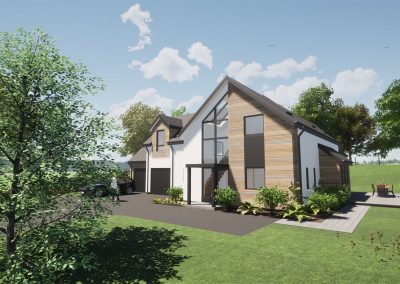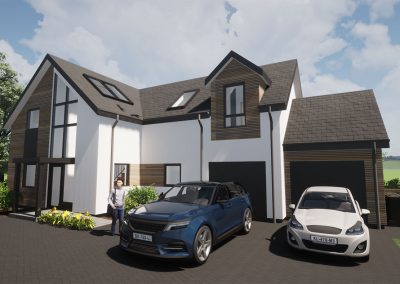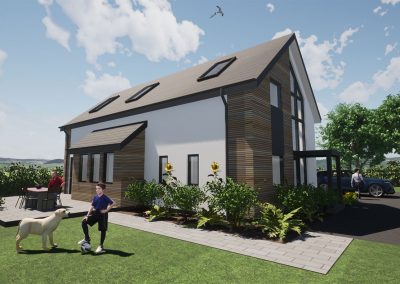RESIDENTIAL DEVELOPMENT
Hyndford, South Lanarkshire
Our clients purchased a plot of land near the River Clyde and were looking to develop the site to take full advantage of the unique location and space.
Once a suitable brief was established the topographical site survey was used to generate a series of 3D massing models explore the approximate size and positioning of the homes on the plot. When the clients were pleased with the proposed layout a 3D topography model of the site was produced and a series of proposals were created. Over the coming weeks continual engagement with the clients and local estate agents allowed us to create an interesting design that will allow the developers to achieve the optimum return on investment.
The buildings are of storey and a half design accessed via a feature, spacious, double-height entrance space. Each home comprises 5 bedrooms and a generous open-plan living, kitchen, dining space. The designs incorporate both traditional and modern elements whilst being sympathetic to their location, position near the River Clyde and visibility from the A70. Scenic views and solar gain have been optimised throughout. The simple materials palette chosen gives the homes a contemporary feel.
At present the project has received full planning permission and we look forward to commencing the Building Warrant stage soon once the clients conclude their current project.
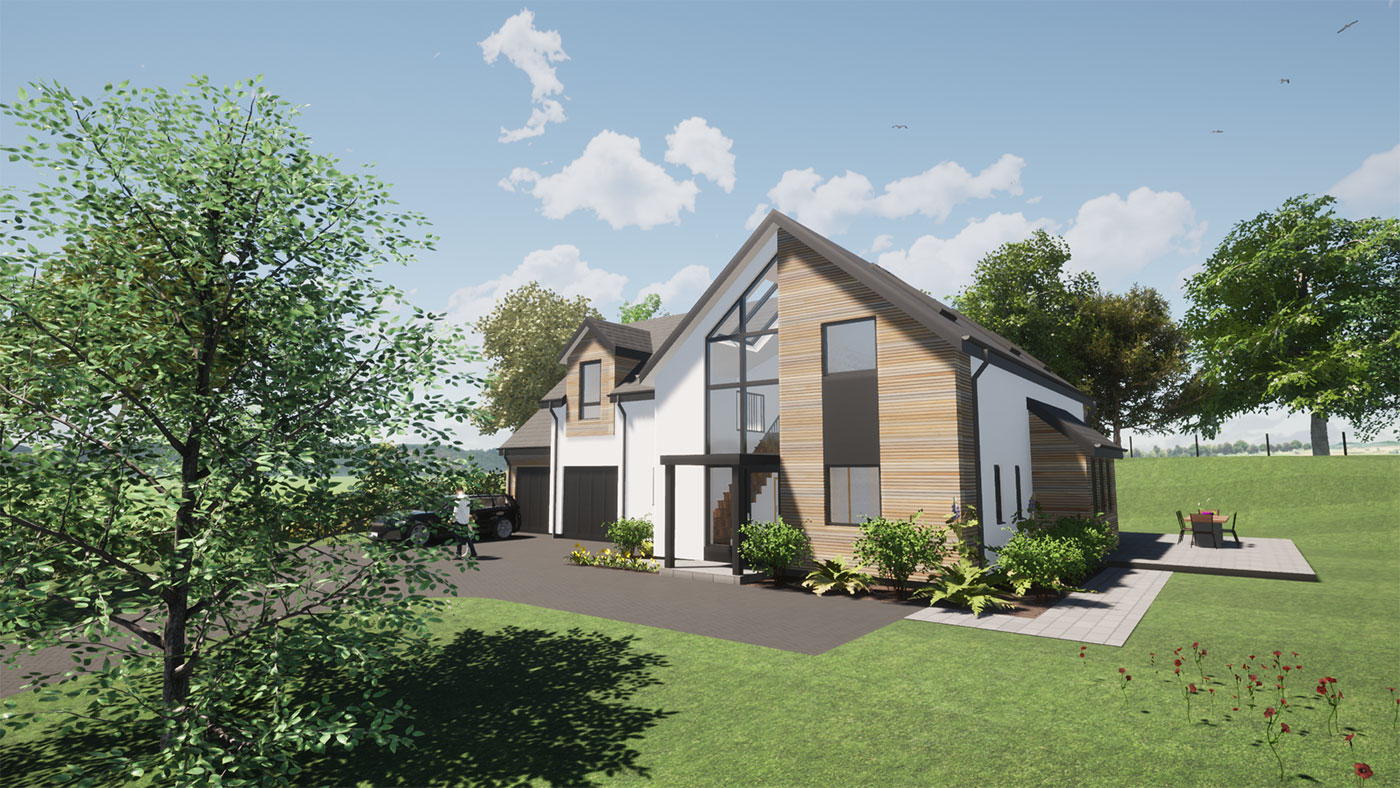
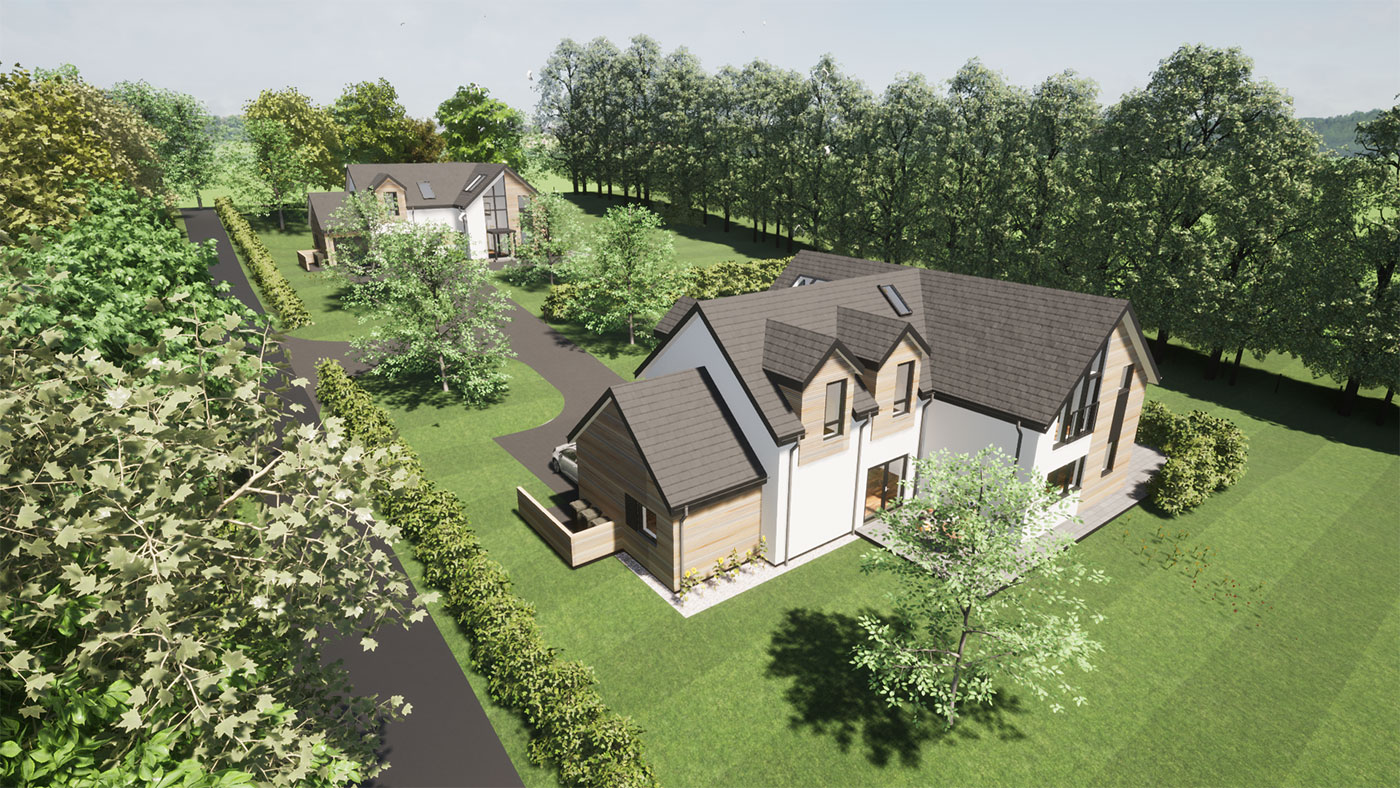
THINKING OF STARTING YOUR OWN PROJECT?
We'd love to hear from you
Get in touch today to arrange a complimentary consultation to discuss your project and the range of services we can offer. Use the following contact form and we'll get back to you as soon as possible, alternatively our email and telephone details are below.
S24 Architects / Crossway Dalgety Bay / KY11 9JE / 07545 984 100 / info@s24architects.com

© Copyright S24 Architects / Website Design by Redwing Creative
