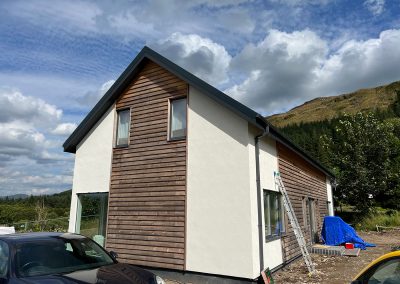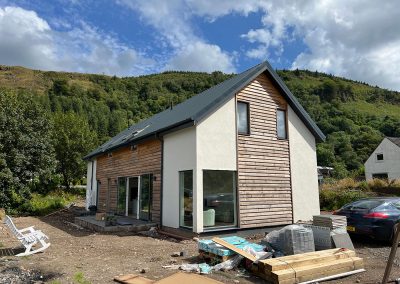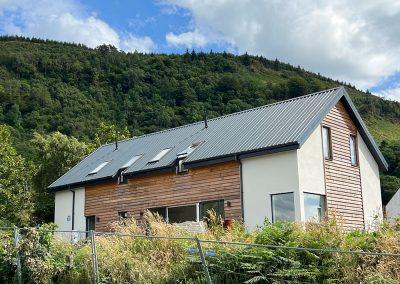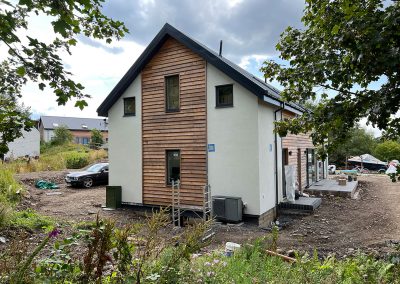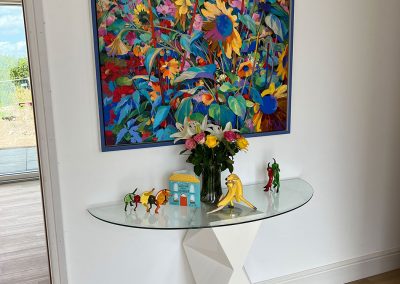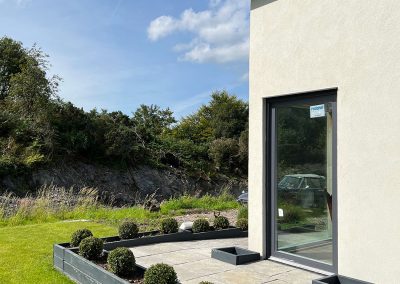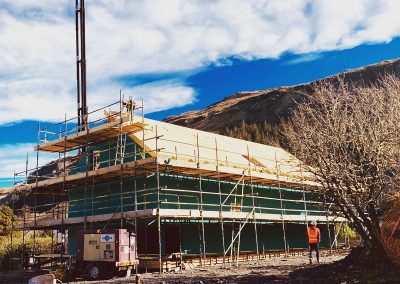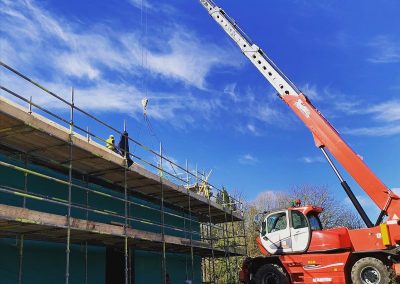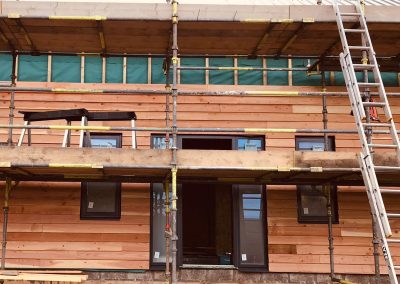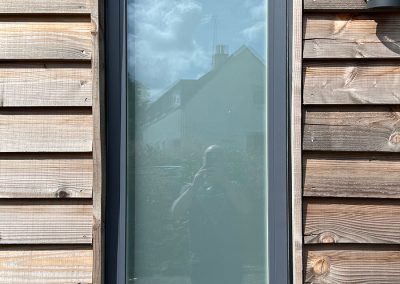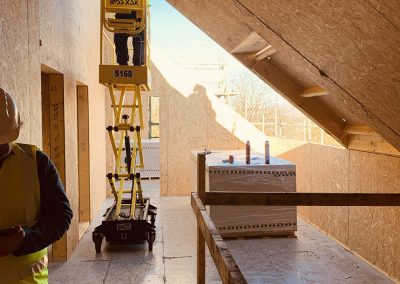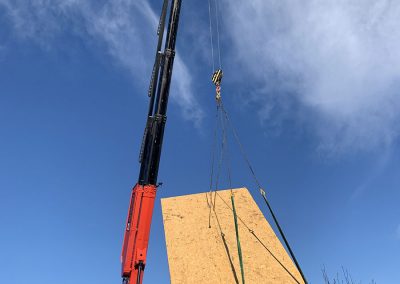2 SELF-BUILDS
Benderloch, Argyll and Bute
We were initially approached by our client looking to build a low energy SIPs home. The client’s brother then made the decision to build a similar home on the adjacent plot also. The design utilises modular SIPs construction and was designed to maximise efficiencies in panel size to keep construction times and costs low. The design was altered internally and small external changes to the windows and doors made to reflect each families living requirements.
Each building is orientated to take advantage of the idyllic views – Ardmucknish Bay to the west and rustic hills to the north and east.
Both homes utilise triple-glazed timber alu-clad doors and windows, an air source heat pump (ASHP) for heating and hot water, as well as a wood-burning stove to provide supplementary heating. A high level of air tightness was achieved and a mechanical heat recovery system (MVHR) was used to ensure fresh air and ventilation throughout the building.
The simple materials palette comprised off-white, textured render, timber cladding and dark grey profiled metal roofing. The geometry of the buildings and materials chosen provide an agricultural feel which allow the buildings to sit well within their rural setting.
Both families have now moved and are and are looking forward to completing their landscaping and gardens in due course.
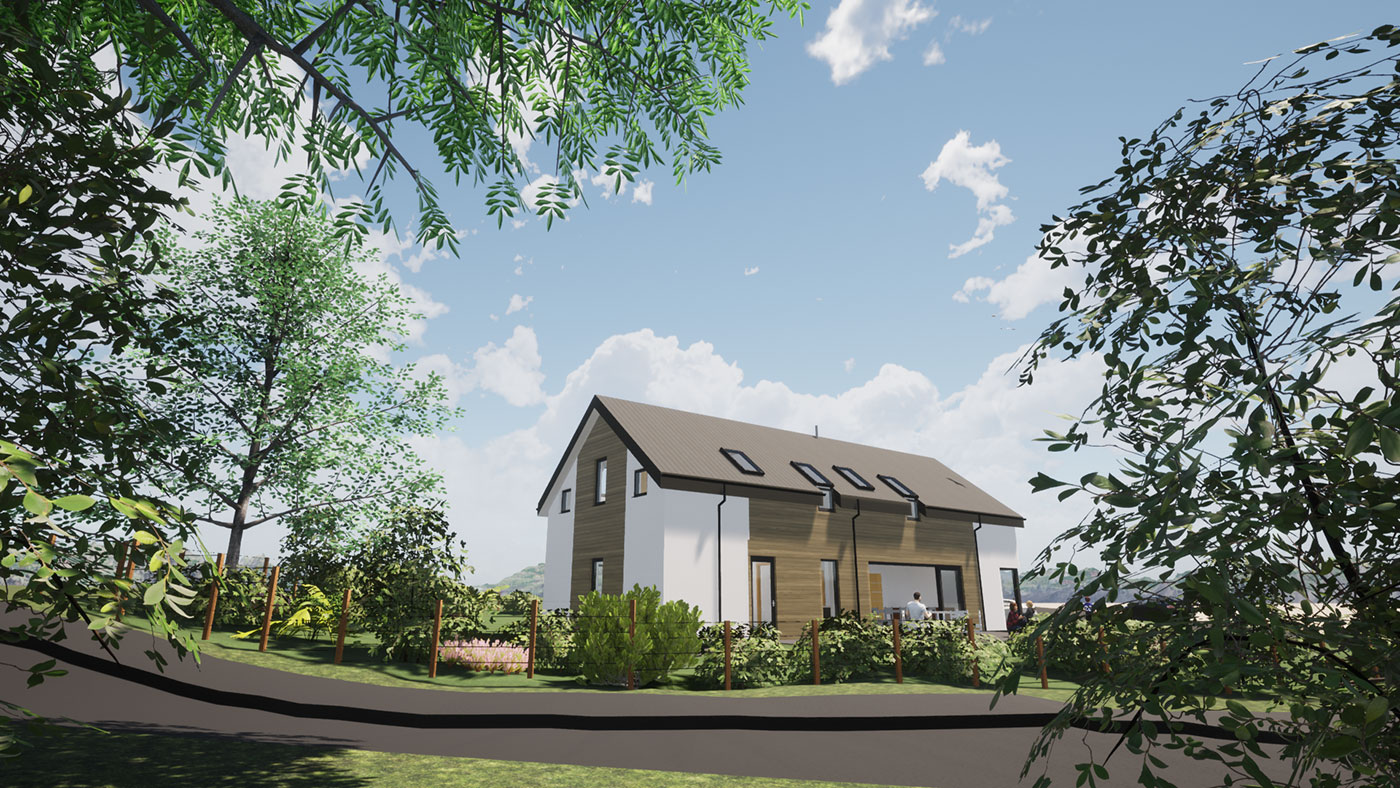
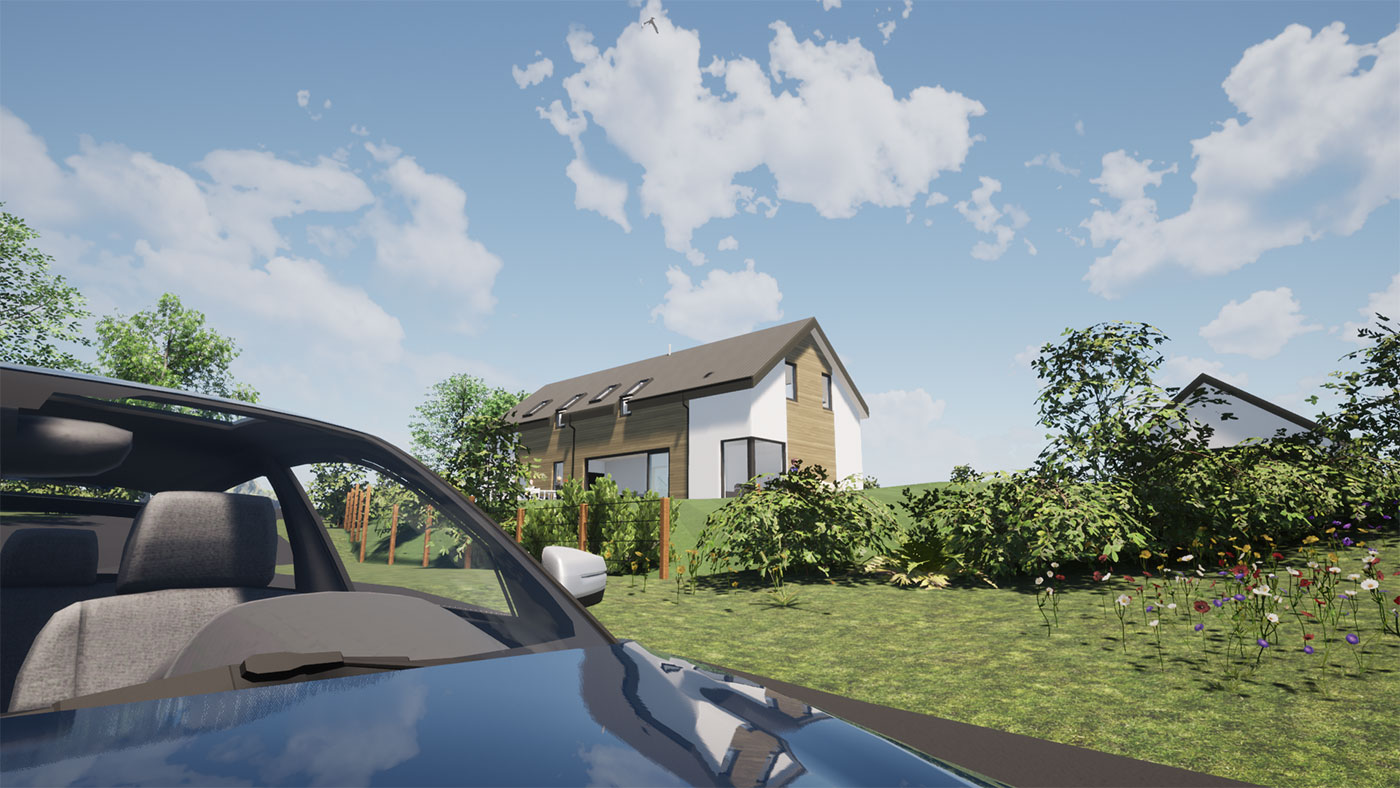
THINKING OF STARTING YOUR OWN PROJECT?
We'd love to hear from you
Get in touch today to arrange a complimentary consultation to discuss your project and the range of services we can offer. Use the following contact form and we'll get back to you as soon as possible, alternatively our email and telephone details are below.
S24 Architects / Crossway Dalgety Bay / KY11 9JE / 07545 984 100 / info@s24architects.com

© Copyright S24 Architects / Website Design by Redwing Creative


